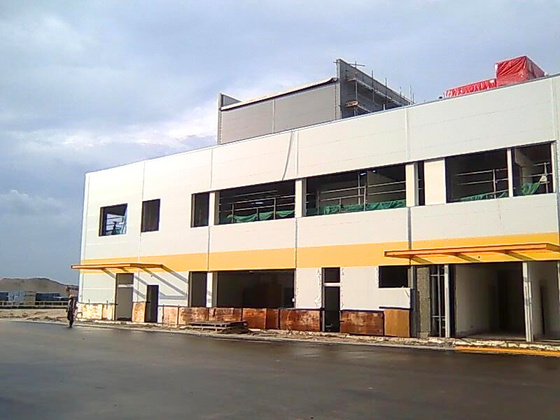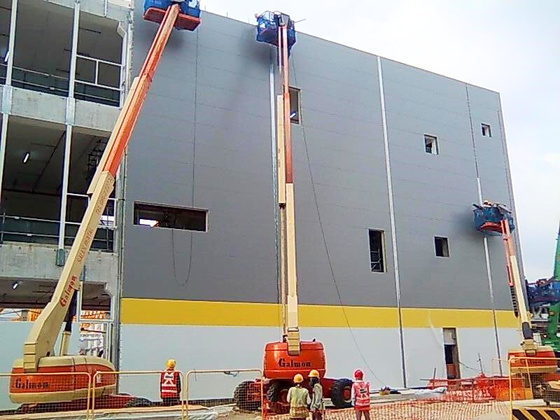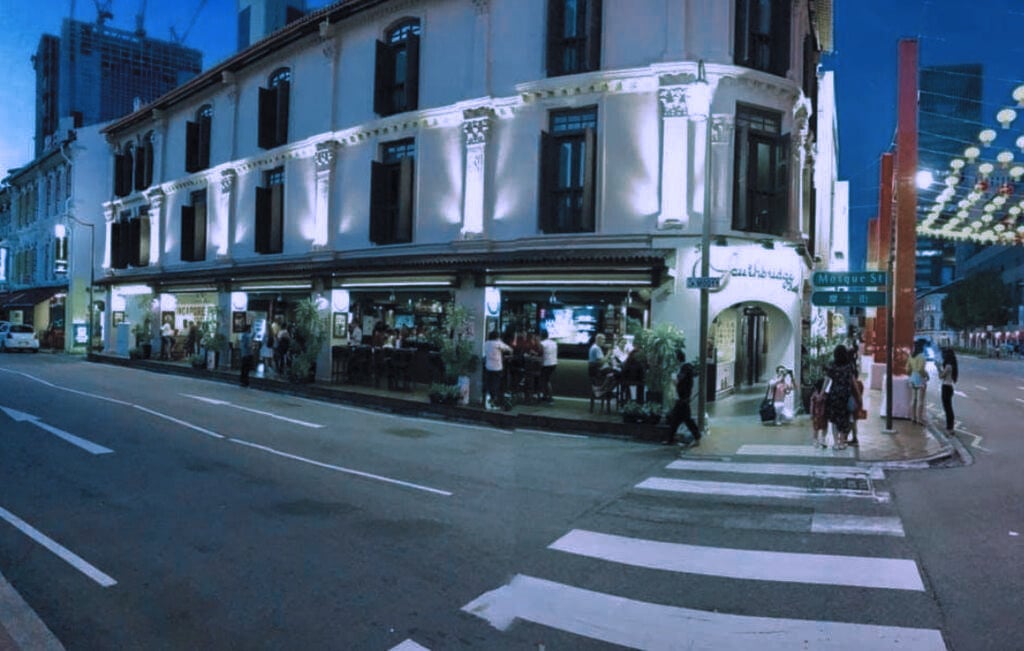
SPACE + DIMENSIONS
ARCHITECTURE
our projects
Transforming Spaces, Empowering Users
Since 2003, SPACE + DIMENSIONS ARCHITECTURE has pioneered adaptive design, repurposing existing buildings for new schemes and creating commercial spaces that attract the right tenants. We fuse design, construction sensibilities, and user appropriateness to holistically approach projects. Our multidisciplinary mindset collaborates to seamlessly integrate aesthetics and functionality. By listening to our clients, understanding their goals, and employing strategic insight, we yield optimum results. With a commitment to transformative architecture, we empower users and leave a lasting impact on the built environment.
Our Services
Our service diligently reads the entire sentence before responding, embracing a global perspective to address issues responsibly and deliver thoughtful solutions
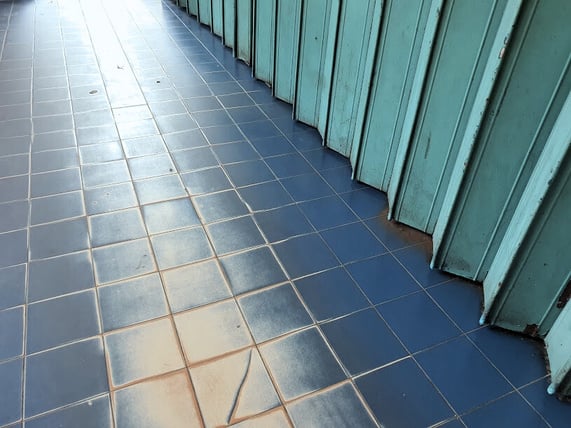
Conservation
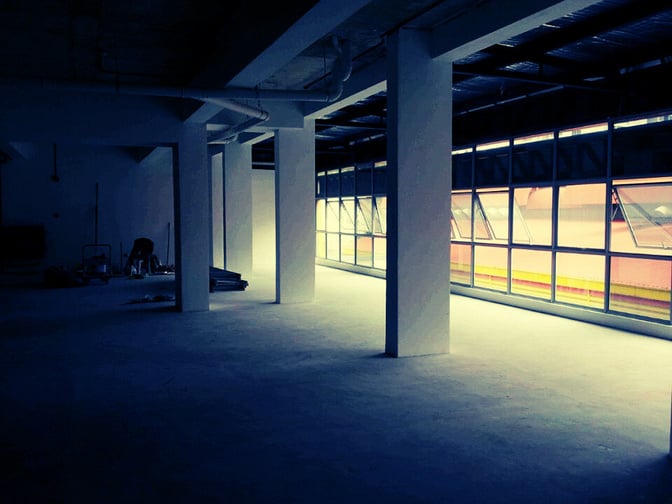
Commercial
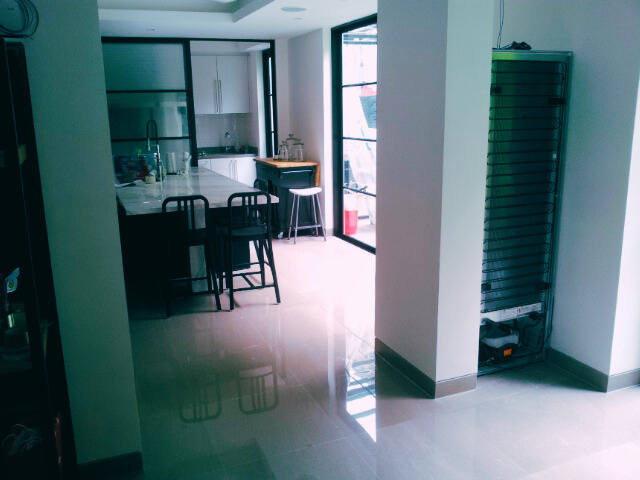
Housing
About the Architect
Clement Teh
ARTS AND CRAFT
Encompassing both artistry and craftsmanship. Clement Teh obtained a Diploma and Architectural technology that possess enhanced construction knowledge seldom found in local architects. This enables excelling in the practical aspects of architecture. Beyond his architectural pursuits, he indulge in photography, music and exploring creative expressions outside of the built environment. Additionally, his hobby of repairing guitars showcases proficiency in the art and science of materials, tooling, and the intricate nuances that come with it.
EMPATHY
With a deep sense of empathy, Clement Teh has embarked on a mission to resettle displaced Sungei Road vendors, recognizing the importance of preserving their livelihoods, safeguarding Singapore's last natural market and sustaining heritage public activity. This nurtures a sense of community and addresses critical needs for foreign general workers. By promoting the use of affordable used goods, this empower workers to obtain necessities that sustains their purpose in Singapore fostering a more inclusive and equitable society. Empathy also helps the architect to identify the needs of goal of the client which translates into physical spaces.

ACTION
The path to meaningful progress is often hindered by the complexities and complications that surround us. However, by understanding these complexities, they are merely comprised of interconnected and manageable elements. By dissecting and resolving these simpler components, this pave the way for movement and action to take place. With a keen eye for breaking down complex problems into their essential parts, one can navigate through challenges, unlocking the potential for impactful change. Through the ability to tackle simplicity amidst complexity, one can embody the essence of true action.
SPACE + DIMENSIONS
ARCHITECTURE
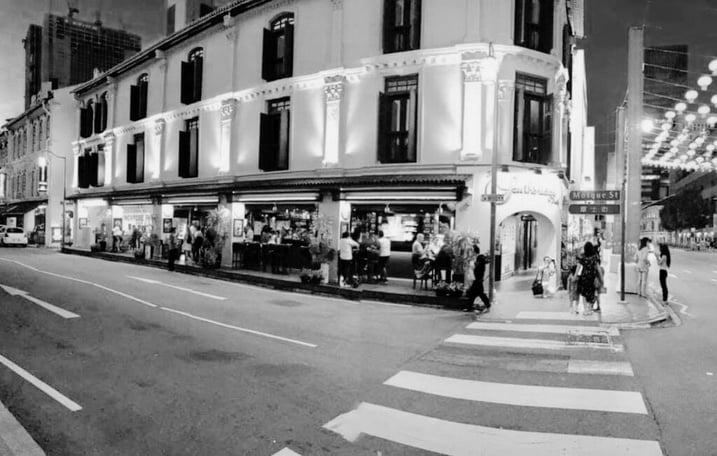
Groundings
Office Hours
Monday to Friday
9:00 am to 5:00 pm
Social Media
Selected works
South Bridge Hotel
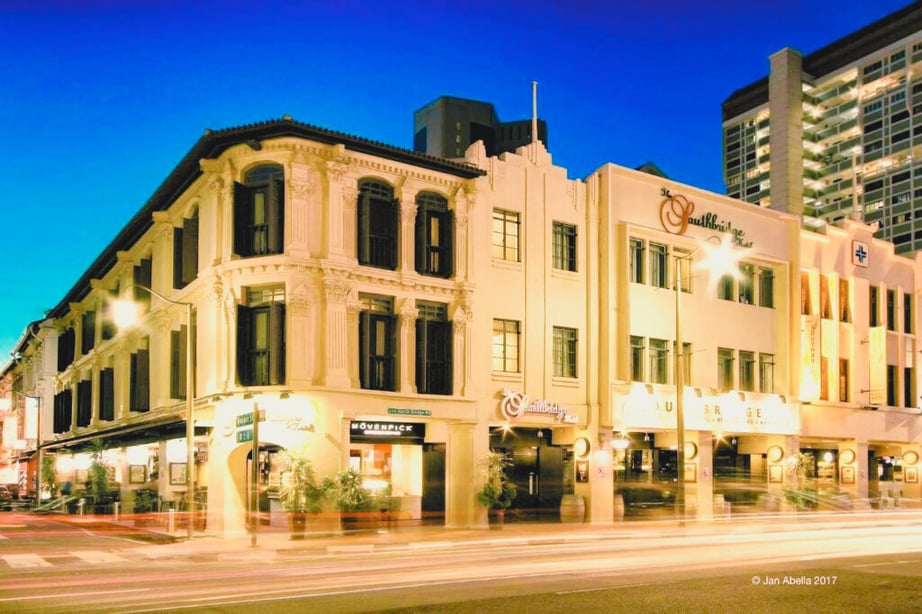
The South Bridge Hotel creatively consolidates six shophouses into a vibrant 42-room hotel. Designed for urban living, it embraces its proximity to a mass rapid train station. With the city serving as their living room and numerous dining options available, the compact rooms, some without windows, are supplemented with excellent TV systems. A lively restaurant and pub on the first level create a social atmosphere, while a cozy lounge on the second storey offers relaxation. South Bridge Hotel redefines urban hospitality, providing a dynamic experience for modern travelers to immerse themselves in the city's energy.
designed with Sharone Montemayor
Selected works
Tides
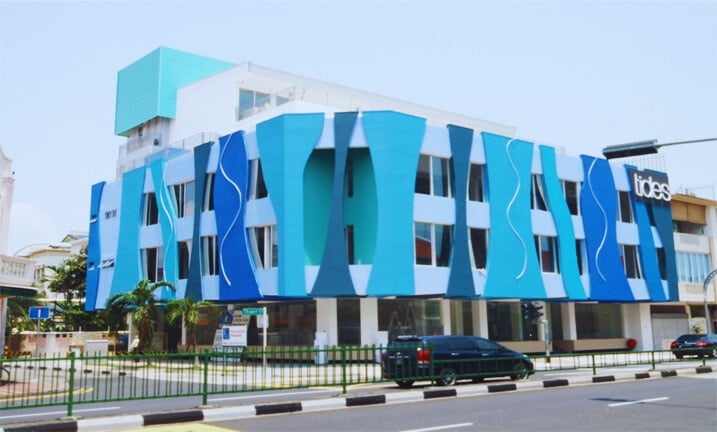
TIDES, a remarkable 5-storey commercial building, stands as a testament to the harmonious blend of conservation and modernity. Despite area restrictions, the project successfully obtained permission for a restaurant on the first storey. To optimize space, spare areas from the lift motor rooms were repurposed, and the flat roof originally for machinery was transformed into a traffic-able roof terrace. This ingenious approach not only maximized functionality but also embraced sustainability.
The modern facade of TIDES acts as a captivating contrast to the surrounding conservation district, enhancing the neighborhood's imagery while championing its ongoing conservation efforts.
designed with Paweena Talhapak and Ling Hua lik
Selected works
House on a Hill
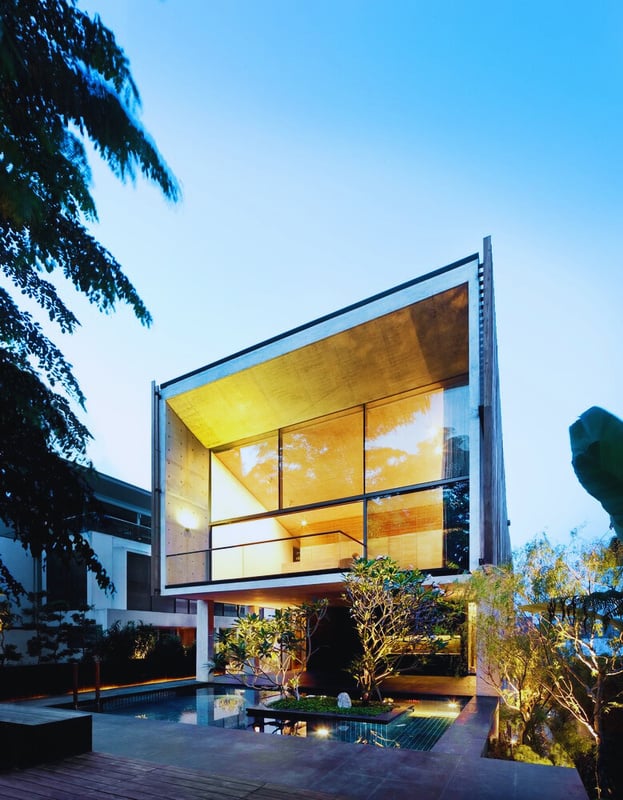
designed with Nicholas Burns
Nestled on a sloping terrain of Sentosa Island, MacCarthy House presents a captivating blend of simplicity and serenity. This three-story residence, complete with a basement car park and a rooftop terrace, offers spacious living and dining areas as well as comfortable bedrooms.
At the rear of the house, a party pool beckons, providing a refreshing oasis for relaxation and entertainment while offering tranquil views of the adjacent wooded forest. Ascending to the rooftop terrace, one is greeted by a sloping timber deck platform that showcases panoramic vistas of the charming suburbs, evoking a unique island essence.
Selected works
East Coast Plan: Bridge to the Beach (unbuilt)
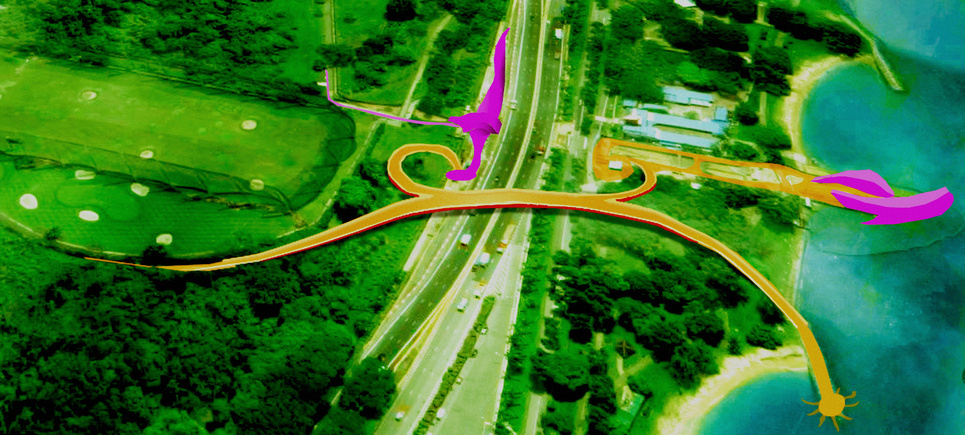
The theoretical Bridge to the Beach project envisions an awe-inspiring structure that connects Bedok South MRT station to Singapore's East Coast Park beach. Spanning over the East Coast Highway, this visionary bridge aims to restore public access to the expansive beach, which has long been hindered by the highway. By seamlessly blending urban exploration with the natural allure of the coast, the bridge promises to transform the way people engage with the cityscape. With its captivating design, it invites residents and visitors to embark on an enchanting journey, where the vibrant urban fabric converges with the serene coastal beauty.
designed with Eric Tay
Selected works
Church in Katong
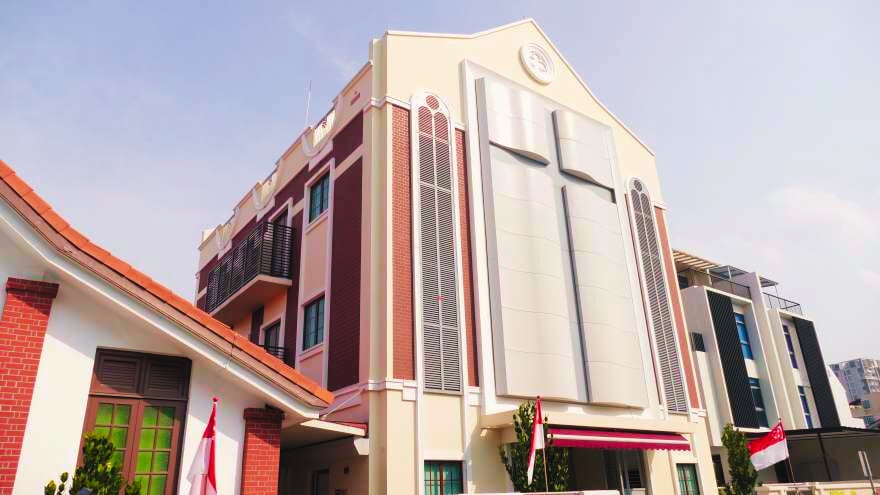
Church that began in the 1950's reinvents itself the third time enabling a new 4 level annex block and embracing new found technology just in time before the pandemic happened. The new annex took on a sympathetic imagery of the existing chapel evoking a sense of history and growth. The old chapel was revamped to meet up with the times.
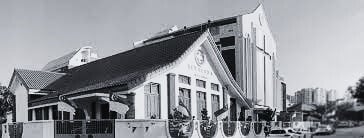
designed with Sharone Montemayor and Shreya Sood
Selected works
designed with Joshua Goh
Hotel on Aliwal Street
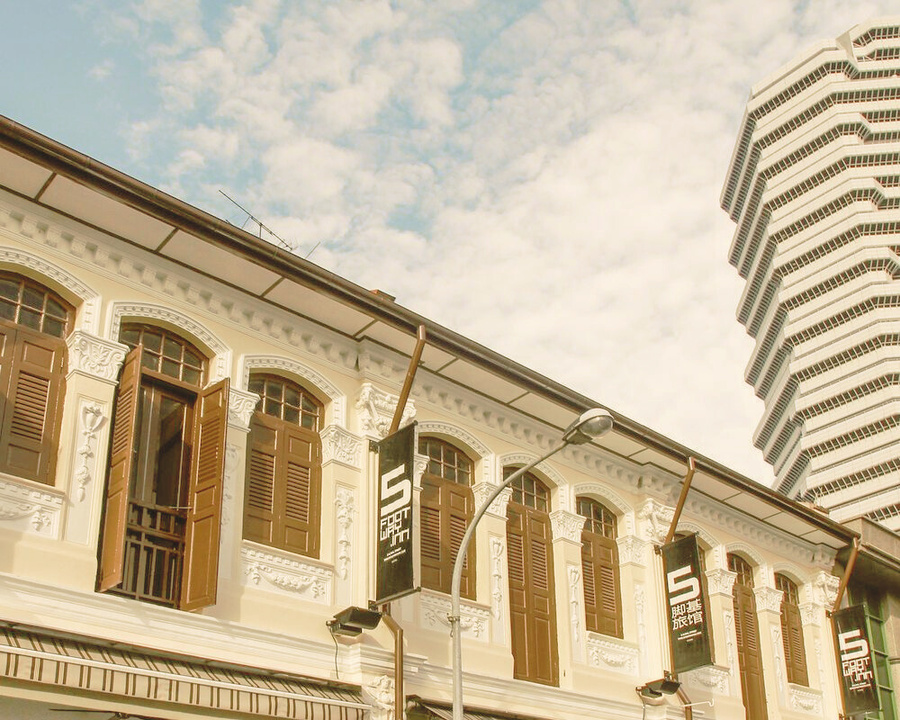
his was originally simple shop-houses housing KTV pubs and their staff. 3 units of shop-houses were linked to perform as a hotel. New jack roofs ere added for ventilation and light. The rear roofs above 1st storey were converted to open roof terrace to enable a garden and space for air condition compressors.
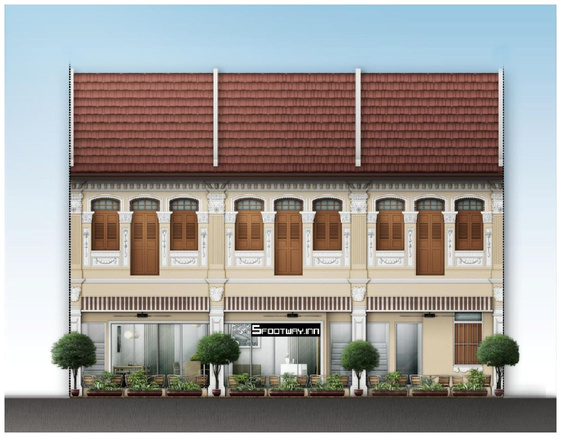
A pair of shophouses were redeveloped many times over the 1930's. Its existing condition had a large elevator that accommodated hospital beds. The existing facade because on a curve of a road had unbalanced widow openings.
Our solution was to derive a “Mock Nouveau” facade looking like the silhouette of an Amour from the Art Nouveau period to give the facade a more balanced look.
Selected works
Commercial Shophouse
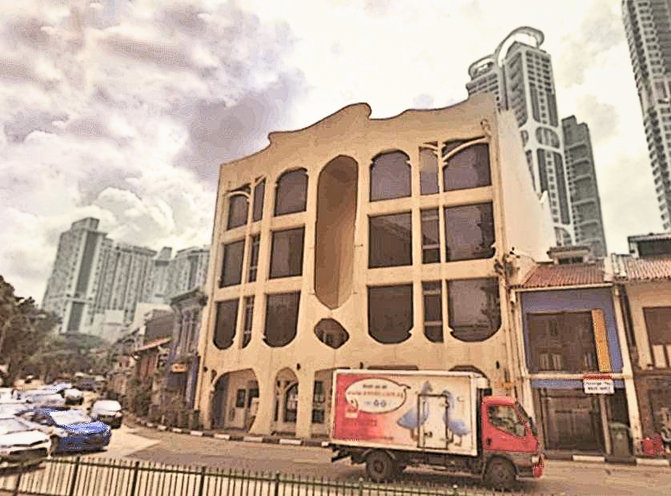
designed with Sharone Motemayor
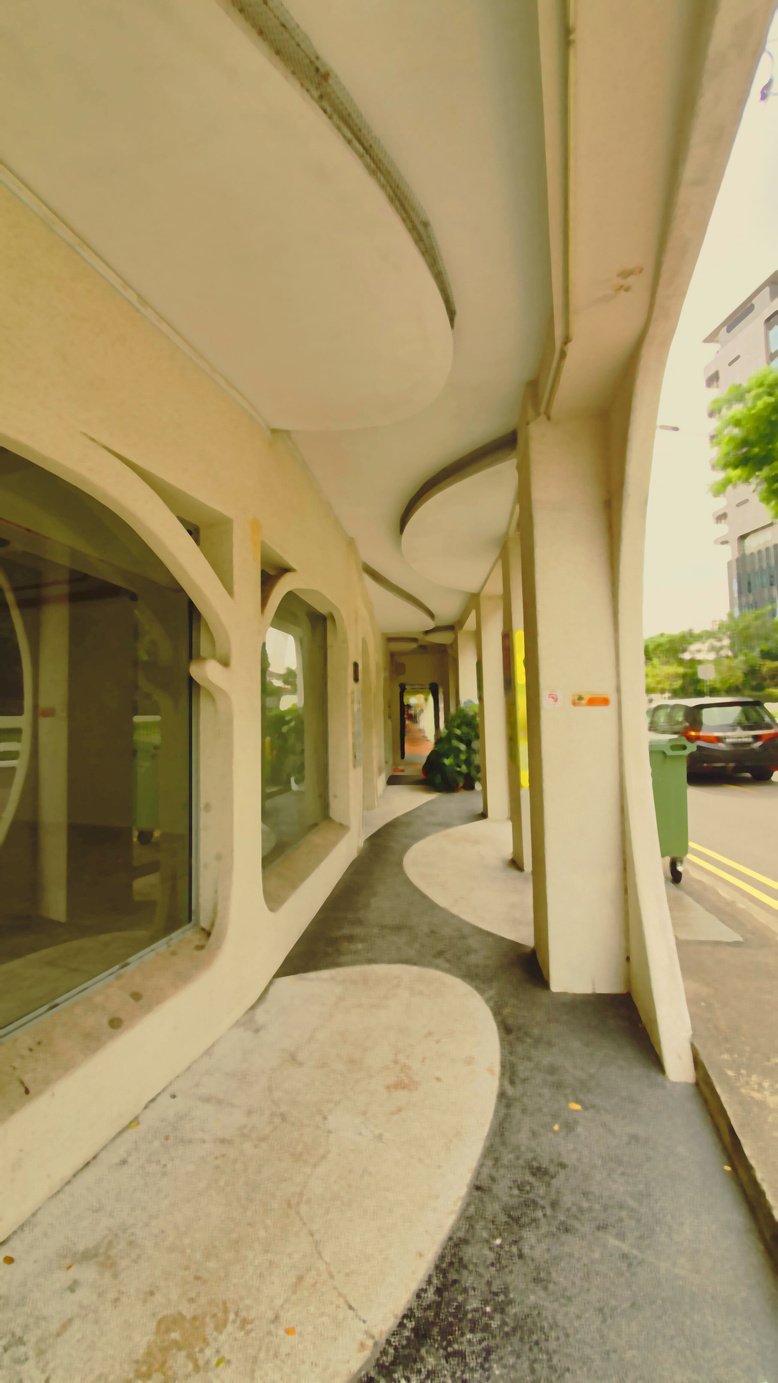
Selected works
Semi Detached House
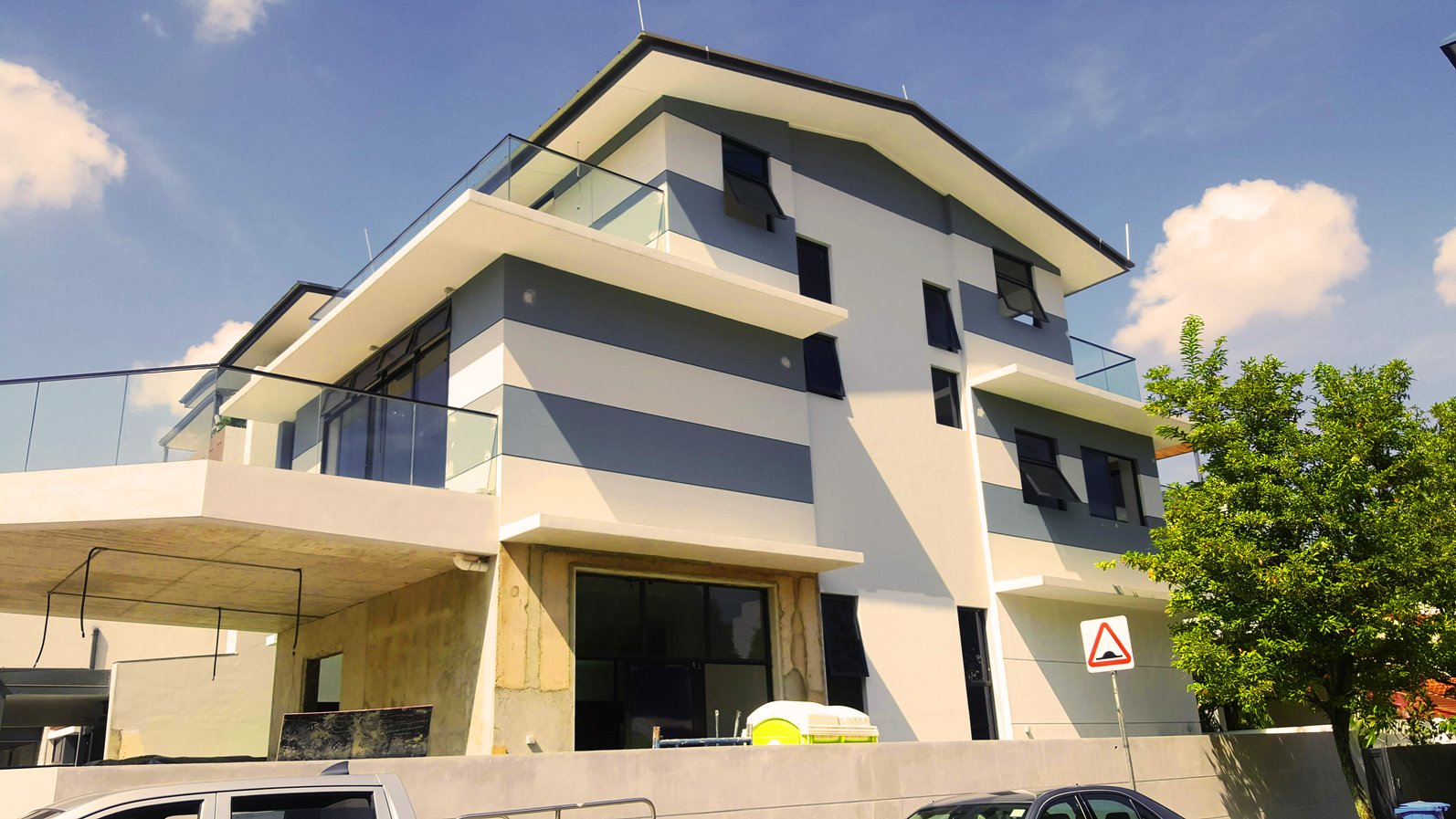
Deep inside Serangoon Gardens is this semi detached house on York Place. Incorporating a lap pool, 6 large bedrooms , elevator, roof terraces and spacious compounds. This house maximizes space to the fullest without compromising the luxury of doing less.
designed with Ben Goh
Selected works
In the early 2000's non locals discovered they could live in a landed house in Sentosa. Built along coastal land with pools at the front and back, this house boast a stand alone library floating on a pool in reminiscence to rice grain shed as symbol of prosperity. All spaces were rewarded with nice views and large glass fenestration as a celebration of nature.
House by the Sea
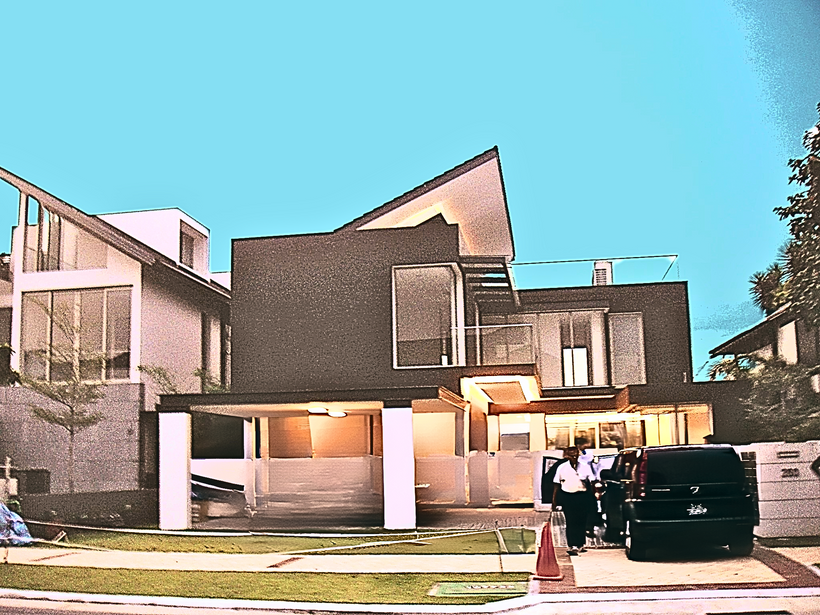
designed with Suriya Suriyatip, Paweena Talhapak
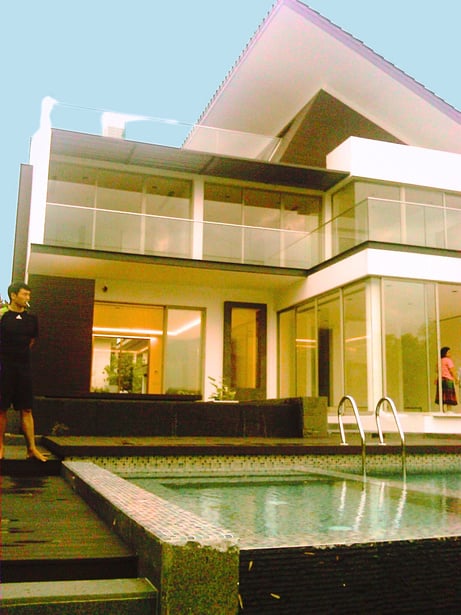
This Edwardian era shop house had an Art Deco facade make over in the 1920's. To suit the current city requirements, the building has now been extended with an extra mezzanine. Fitted with a glass elevator and outdoor garden in the rear yard, it is fully sprinkled with its existing structure reinforced owing to ts closeness to the Singapore River substrate.
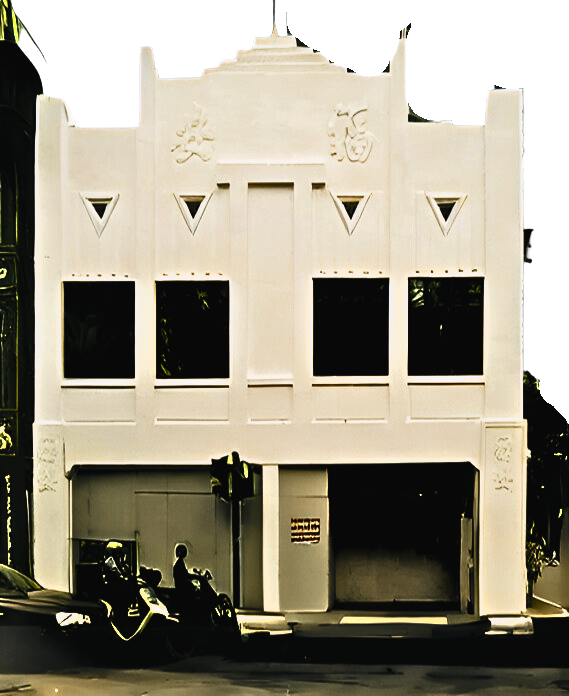

Selected works
Office in the City
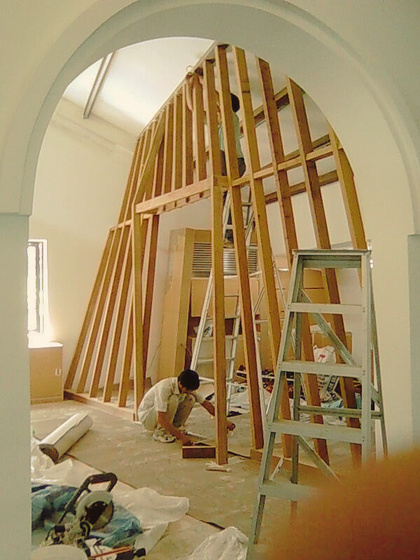
designed with Jimmy Lim
Selected works
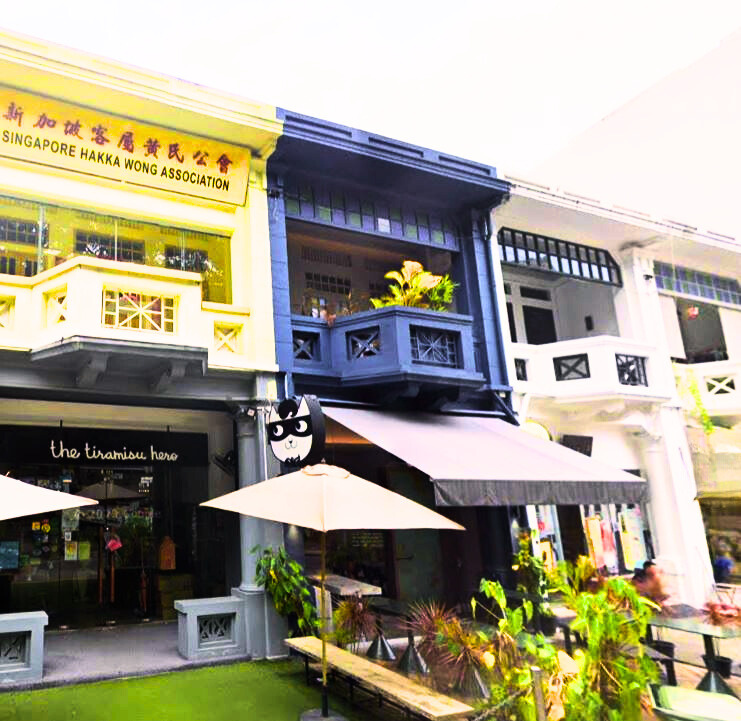
Commercial Shophouse Hipster
Situated opposite the Jalan Bersa Stadium, the locality developed a young hipster community ranging from backpackers to office workers and history buffs and culture vultures. The timber floors has been replaced and further reinforced with steel structure to alleviate future termite isuses. With a keen eye, you would notice the Union Jack synthesized with the balcony balstrade as a celebration of the colonial era. It is rare to find shophouses with protruding balcony like these which were only blding in the 1930's at the Jalan Bersa Area.
Selected works
The Red House
Formerly a temple land in possibly at that time a rural area along Yio Chu Kang Road. This house was built as a single storey with an attic envelope. The owners specifically wanted their bedrooms to only breathe through the internal courtyard so that the natural lighting is more muted and the noise of the adjacent road has less impact on the interior spaces. The house also has a small pool at the front and a large roof terrace for the master. The courtyard uses a clever shading device so that rain water intrusion is minimized inside the courtyard. This red house ask why cant tropical houses be more like this ?
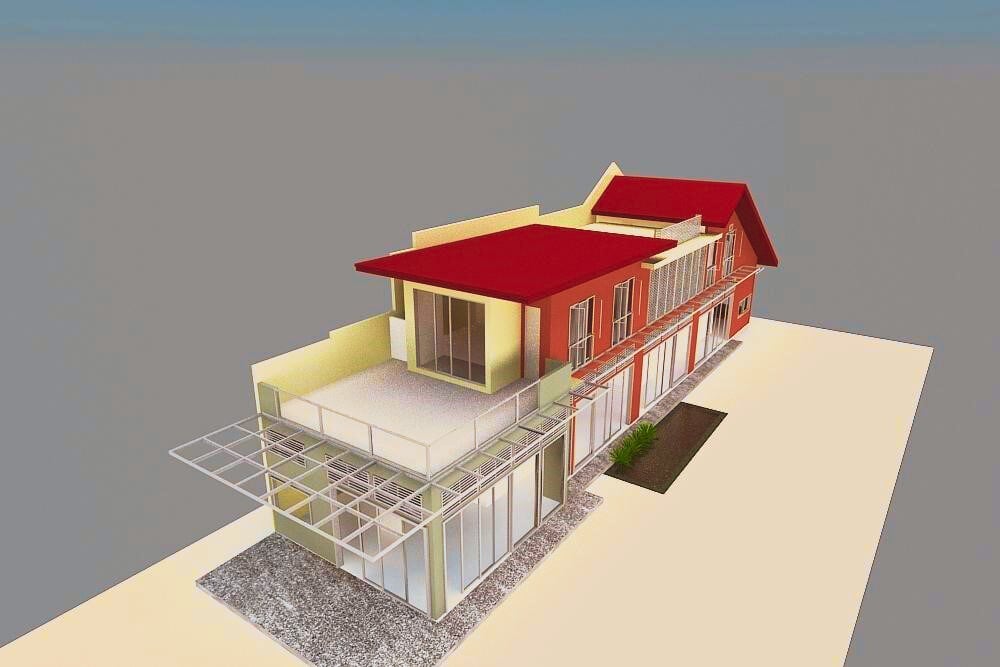
Selected works
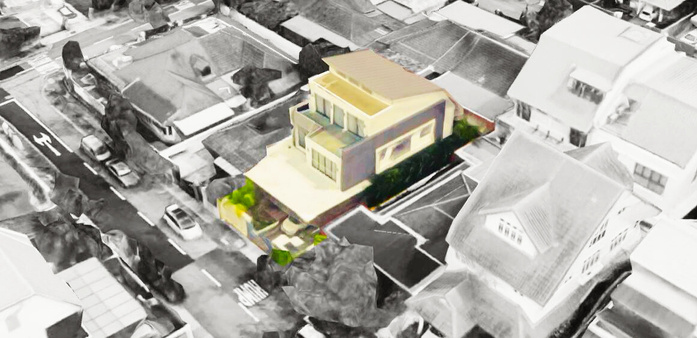
House Simple
This reconstruction of a 2 storey and an attic semi-detach was executed to be a house appearing to be of no frills where the spaces are simple and the lines are clear. Intentionally fitted with very basic fitting to challenge how much luxury it can accommodate without the use of branded fittings and products.
Luxury here is about doing less, maintaining less and living more. Construction cost was brought down to very modest price from the effort in paring down the materials.
The house looks quiet and unassuming as the forms were stepped to keep the bulk similar to the neighbors.
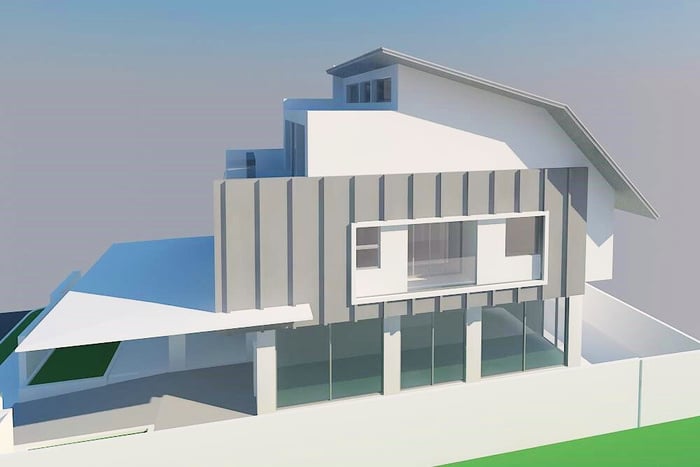
designed with Sharone Motemayor
Selected works
Residential shophouse Revitalized
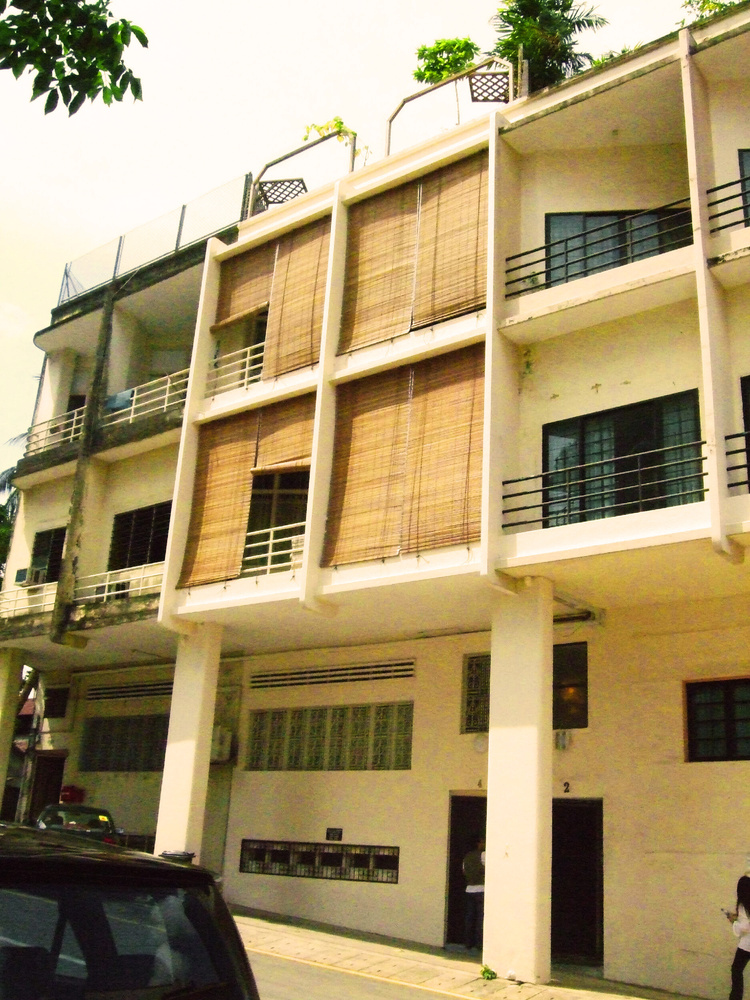
Old residential shop-house originally developed by 3 friends in the 1930's had become difficult to maintain. It had 5 levels and badly needed an elevator and additional stair to reach the highest level externally. All bedrooms were enhanced with a small bathroom to alleviate the space now taken by the elevator. The building remained true to its origiinal Art Deco form and stands quietly on Mount Emily Road.
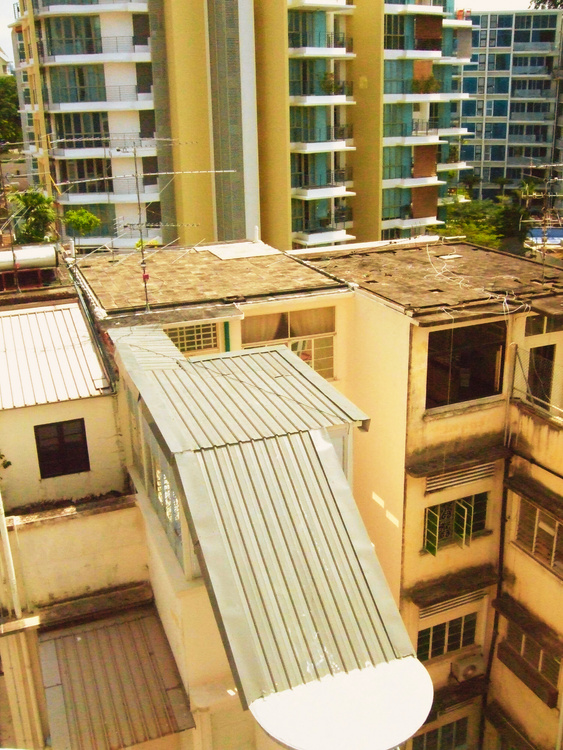
designed with Lee Pei Sin
Selected works
House Ming Teck Park
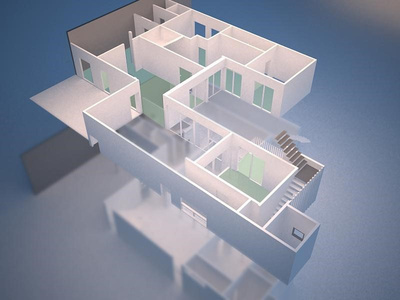
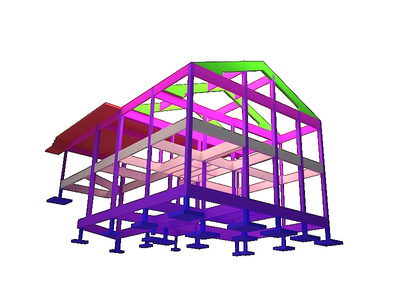
Unique Addition and Alteration of Semi-detached house sitting by a slope gave opportunities to have their 2nd level accessible to a higher outdoors. Complex topography, minor sewer line and integration with the existing structure were the largest challenges. The form of the building became harmoniously part of the land form.
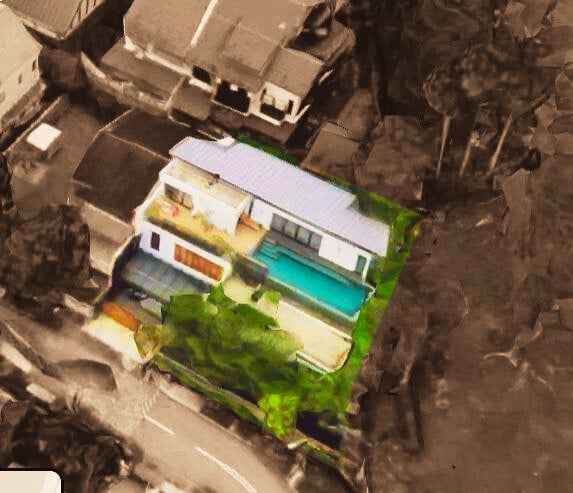
designed with Weng
Selected works
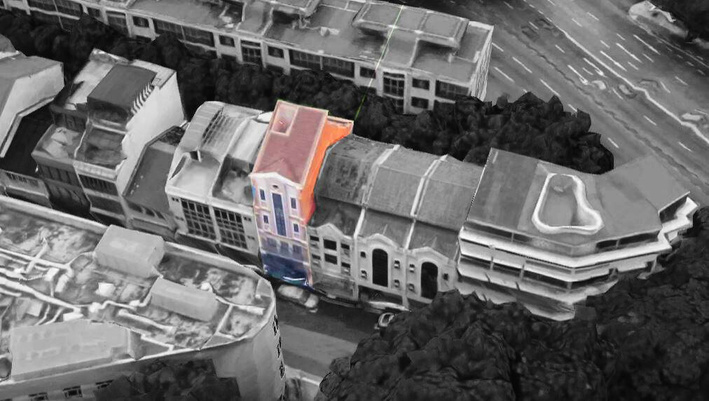
Eng Hoon Residence
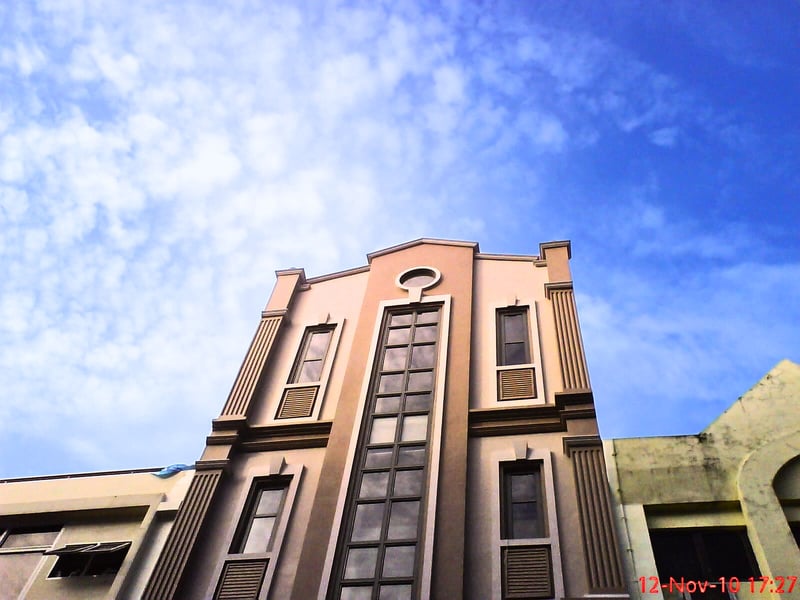
Highly dilapidated shop-house flat was left unfinished for many years. A new developer bought the structure to have us revamped it into a very dignified living environment featuring a courtyard, brightly naturally lighted rooms and a roof terrace. The facade took on a mock colonial imagery to blend with the Tiong Bahru neighbourhood.
designed with Sharone Motemayor
Selected works
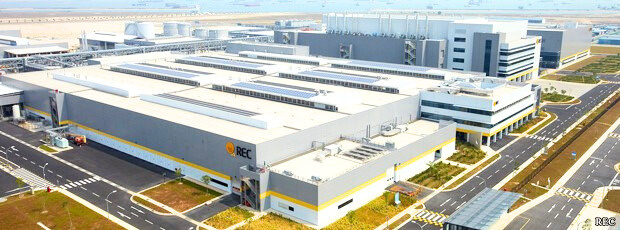
Renewable Energy Corp
Facade Installation Project Management
Upon the insistence of the owner, JRP International required their project manager to be a registered architect coordinating facades for 10 buildings within this site. Our office provided shop drawings and site supervision to the installation of the sandwich panels that where checked and shipped from the China Factory. We coordinated at least 100 staffs on site.
